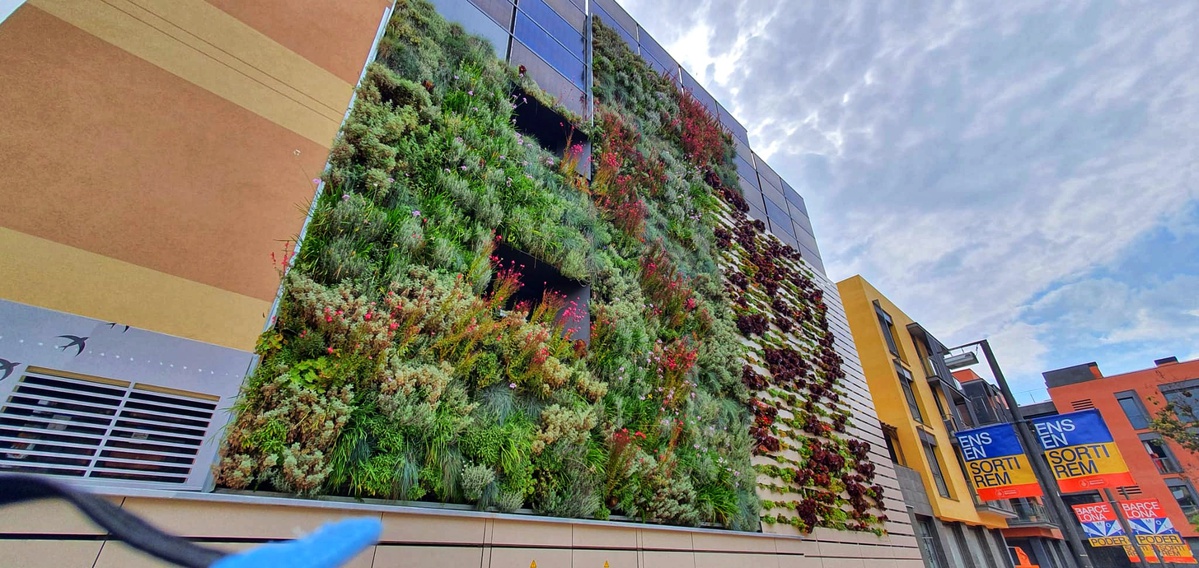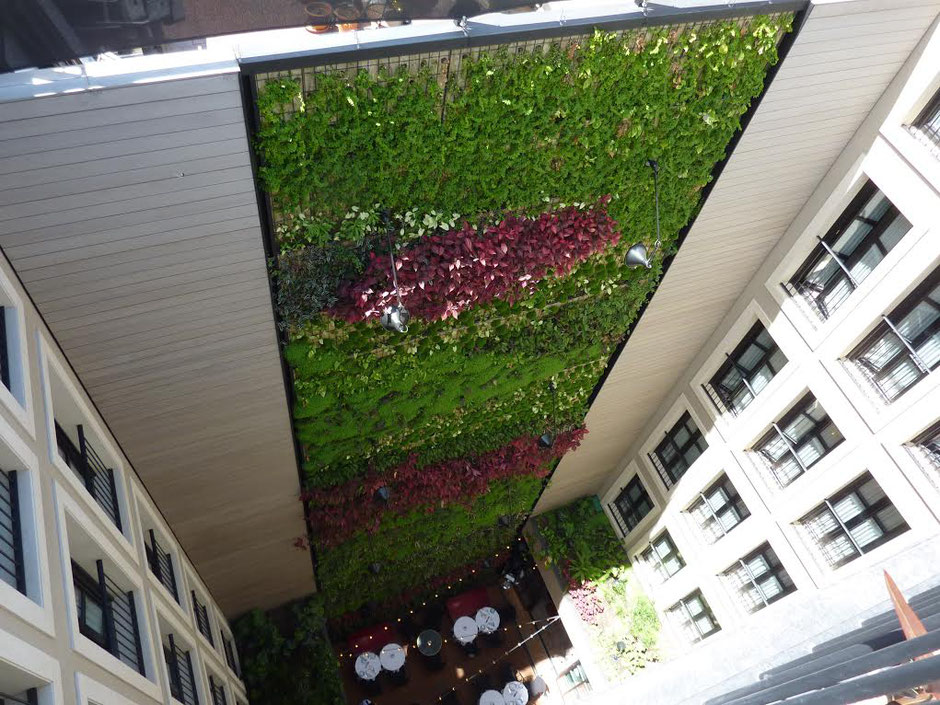
Turó de la Peira Sports Centre
Project for the construction of a new facility for a swimming pool, multi-sports court and the organisation of the space inside the island, in the Turó de la Peira neighbourhood.
The objective of the project
There have been two criteria for deciding to build a green façade for the sports equipment. On the one hand, to seek the involvement of living material to contribute to the climate control of the interior space; on the other hand, to establish a direct relationship, in a physical sense, between the building and the park.
Contact usDescription of proposal
There were two criteria for deciding to build a green façade for the sports equipment. On the one hand, to seek the involvement of living material to contribute to the climate control of the interior space; on the other hand, to establish a direct relationship, in a physical sense, between the building and the park.
The basic conditions for developing this proposal have been the different orientations of the building, which have determined the triage of the species, together with the intention that the main water should be that which is collected from the rain on the roofs of the building, so that only in exceptional cases is it necessary to make an external contribution. In this sense, there is a clear commitment to the sustainability of the system.
With these conditions, the following species have been proposed, and it has been determined that the system will work with hydroponic cultivation with a light substrate of glass wool and with the construction of a system that uses rainwater for irrigation, with the consequent prior treatment for the hydroponic system to work, which is described in the following sections.
Architects: Anna Noguera Nieto and Javier Fernández Ponce




















