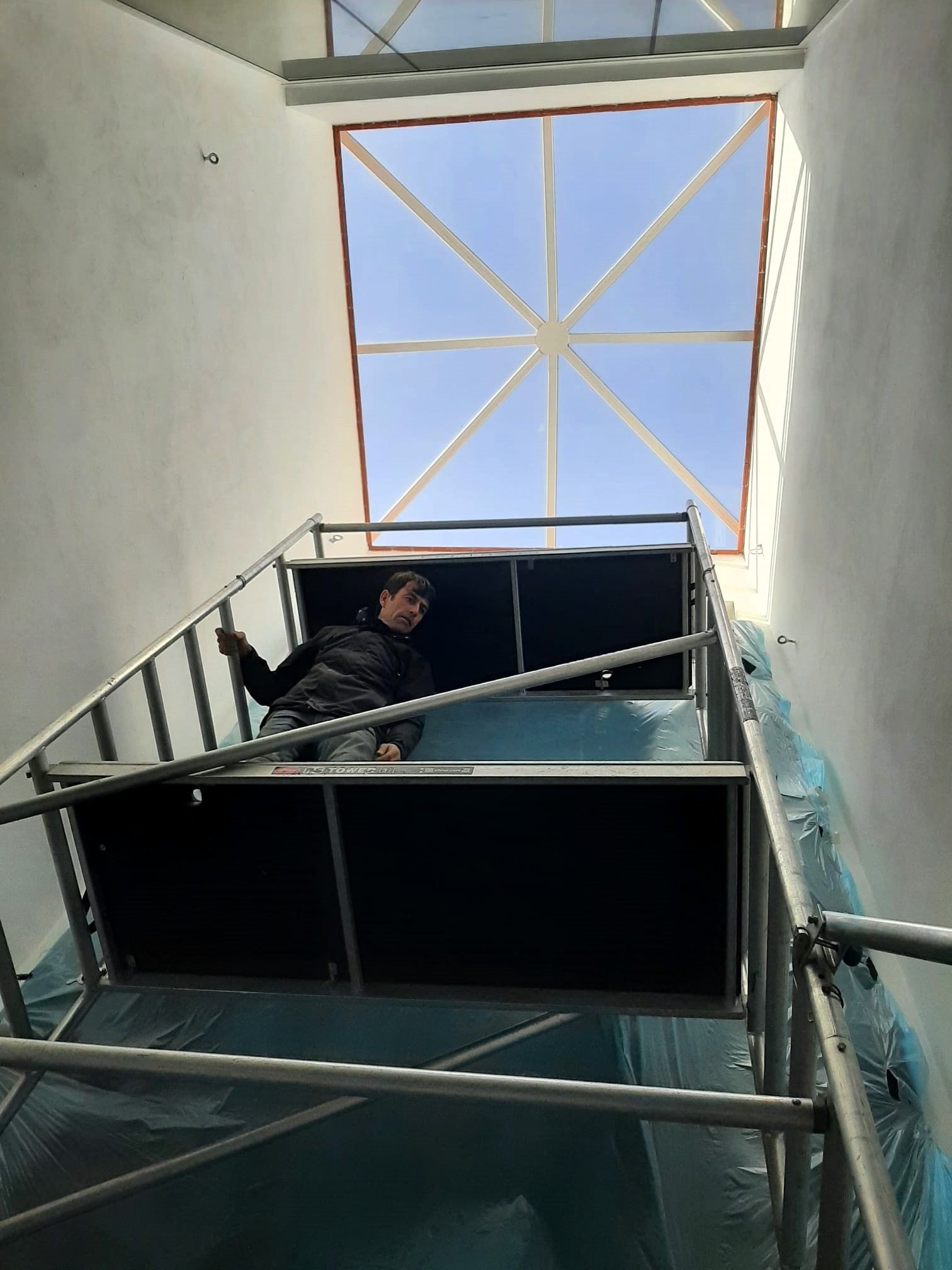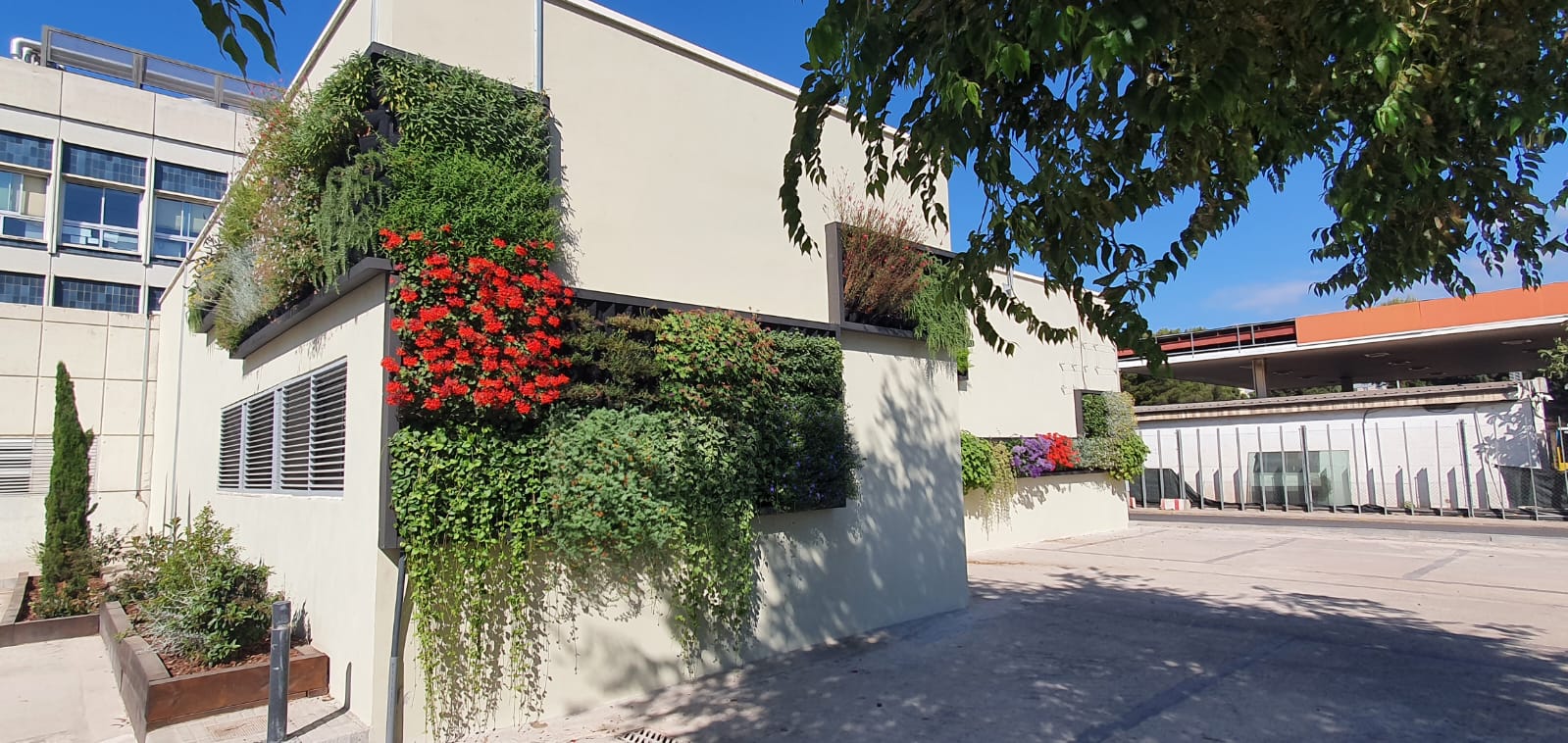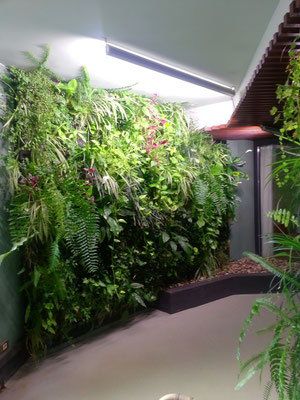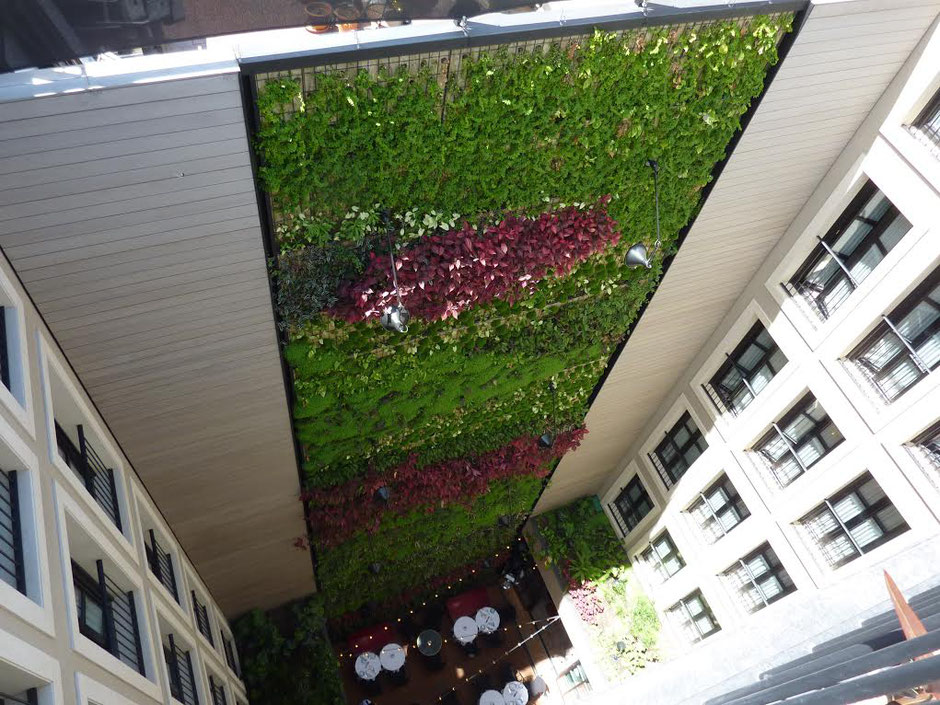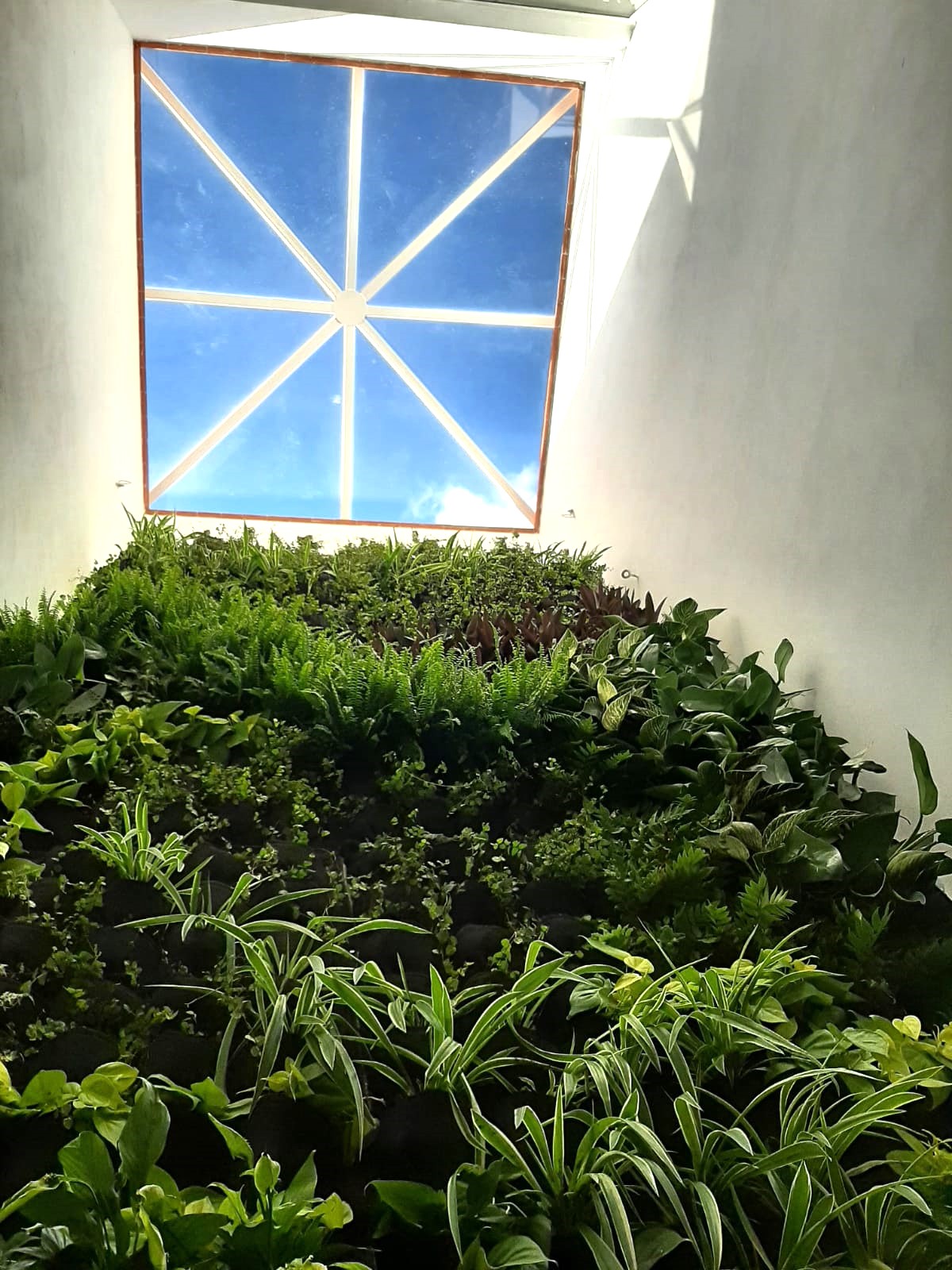
Nadal
This project arose as a response to the particular conditions of the inner courtyard, characterised by a lack of sunlight, especially in the lower parts.
The objective of project
In order to guarantee the optimal development of the vegetation, an auxiliary lighting system was implemented. Prior to installation, an exhaustive study was carried out to precisely dimension and locate the necessary luminaires.
Contact usDescription of the proposal
- Auxiliary lighting system:
In order to encourage healthy plant growth in an environment with limited sunlight, a strategically placed and sized auxiliary lighting system was integrated to optimise vegetation.
- Approved anchorages and vertical work:
To carry out the installation and future maintenance, approved anchorages for vertical work were used. These were used in conjunction with scaffolding, ensuring not only the safety of the process, but also the possibility of future adjustments.
- Change from Midas to Planting Pockets:
In order to make better use of space, it was decided to make changes to the measurements of the planting pockets. This allowed for larger volume plants to be installed at the bottom, while optimising the arrangement of smaller volume plants at the top.
- Material used: Terapia Urbana:
In line with the Urban Therapy philosophy, priority was given to the use of sustainable materials adapted to the urban environment, thus ensuring an environmentally friendly intervention.




