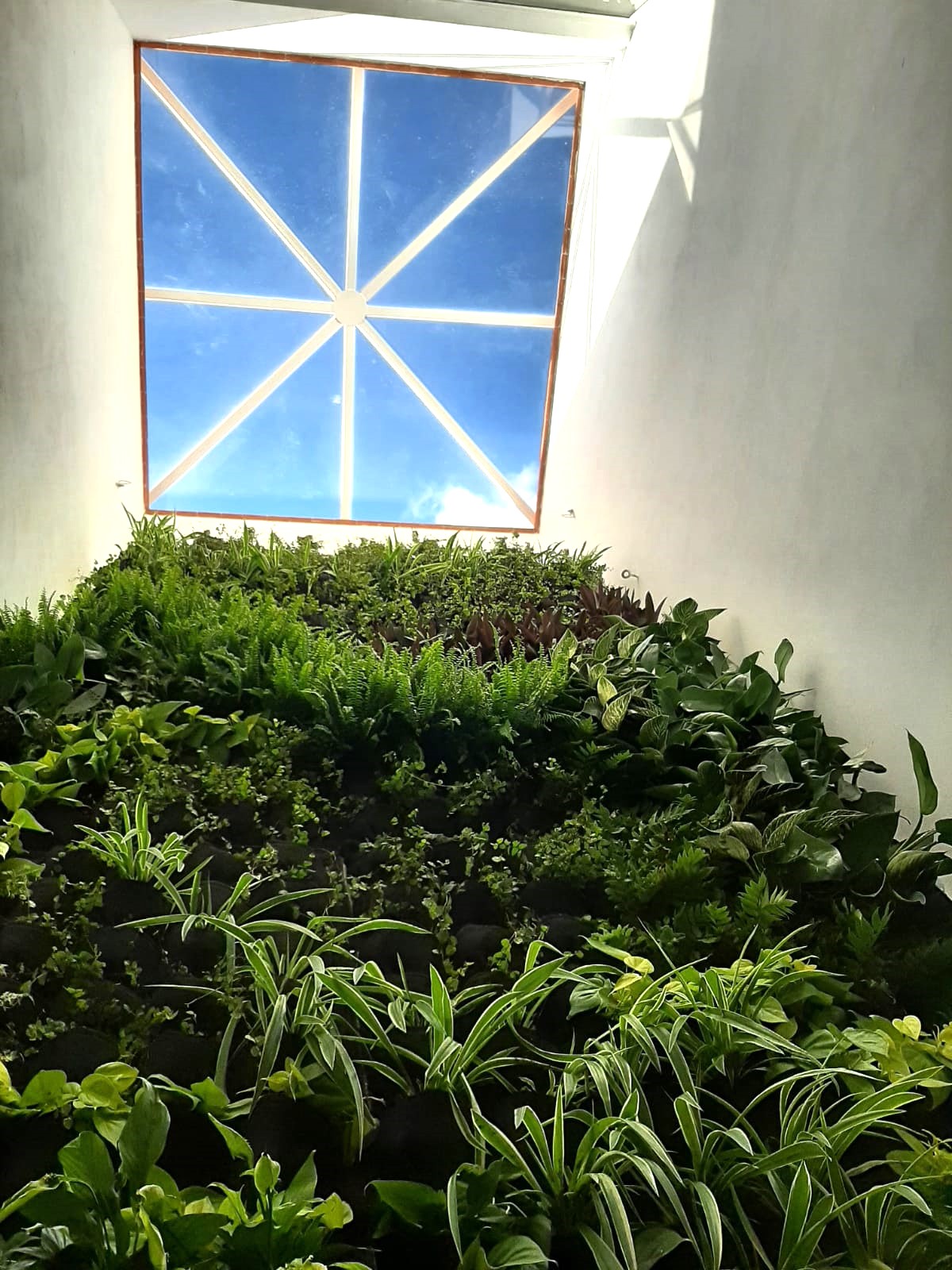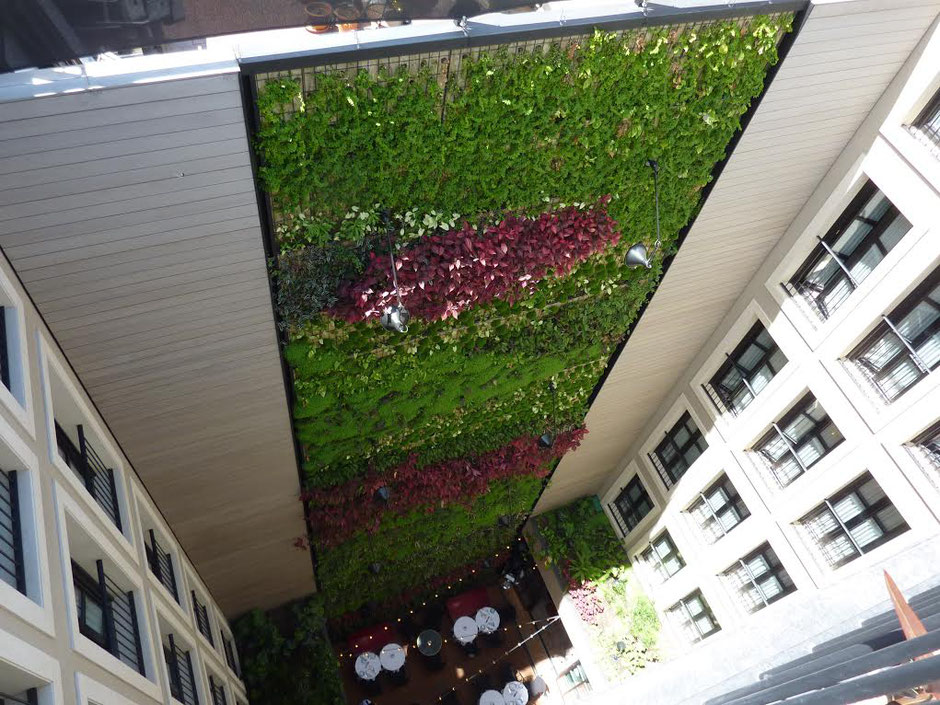
Cosmo Caixa
The vertical garden proposal was born with the intention of creating a vertical plant wall that improves the environmental behavior of the area, bringing visitors closer to the landscape and vegetation, as living metabolism in continuous change.
However, the proposal allows sampling of different plant systems and extracting data to perform a study of their behavior. This data and its dissemination and communication process can serve as tools to provide the Museum with new activities on the benefits and functioning of vegetation as well as its interaction with its context.
The objective of project
In relation to the concept of the vertical garden, this project aims to break the established binomial of “vertical Garden a flat and continuous green wall”, and explore the variation of volumes in structure and plantation to generate a landscaped space “in 3D”.
Each drawer has a drainage system at its bottom, in the form of a tray, which is connected from drawer to drawer guaranteeing its proper functioning. The entire drainage installation ends up connecting with the current Museum network, thus integrating itself into the route of the existing interceptor grids.
Irrigation is distributed on the back of the drawers reaching each system.
Contact usDescription of the proposal
Architect: l-obrador arquitectura y paisaje
SPECIFIC TECHNOLOGICAL SOLUTION FOR THE PROJECT
Due to carbon footprint issues, work with specific substrates based on turbes (sphagnum magellanicum) has been avoided. These are a form of vertical gardening that is also consolidated, although with doubts within the sector as the use of non-renewable resources. However, their significant presence on the market means that they must be mentioned here.
The technologies included in this project have been selected for their proven efficiency on site and to represent the different evolutionary lines of the sector:
- New generation textile: Urban therapy / greenworks or similar.
- Rock wool with usual thicknesses (7-10cm)..: Haritz natural Solutions / grinea or similar
- Gabions of conventional substrates: Viveros Ter / lebrero or similar.
- Enriched substrates with light modulation: Biofiver / Vertiarte or similar.
- Confined substrates for reduced water consumption. BuresInnova / Vertigarden or similar.
The combination of these different cultivation techniques is also combined in this project with associated monitoring and research work, which requires the homogenisation of the thermal behaviour of the façade in order to isolate the thermal working variables of the different technologies.
It is for this reason that the areas where the thermal behaviour data will be collected will be insulated with insulating materials, generating a space with similar characteristics throughout the façade.
In order to reduce the carbon footprint, cork is considered to be the most suitable insulating material for the creation of these sampling spaces, and it is also the intention of the project that this material, as well as others, should be produced locally as far as possible.
The distribution of the vegetation is carried out with a sense of aesthetics, phenological variation and mixed plant mosaic criteria to promote the development over time of the best adapted species and the possibility of variation / introduction of new species.
The mixed mosaic also allows us to generate a higher biodiversity index and the possibility of initiating synergies with microfauna. It is fair to say at this point that we have not made a selection on the basis of insect host criteria, although for this factor it is considered interesting to continue to intermediate a respectful and careful maintenance.
The areas to be sampled for climate control will be planted with a common selection and with similar proportions. In this way the sampling data of the thermal behaviour of the different vertical landscaping solutions will not be falsified.























