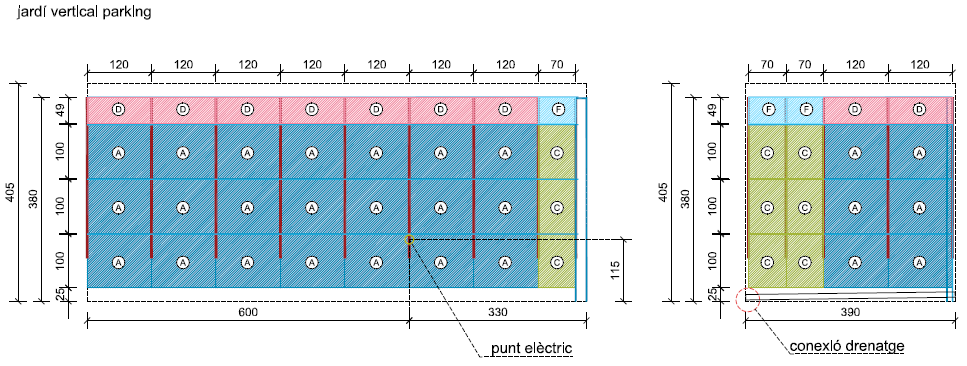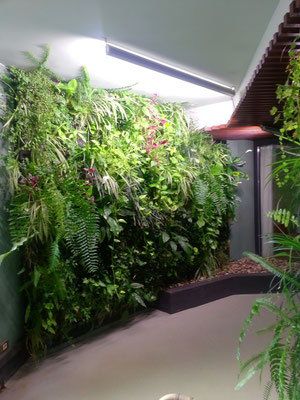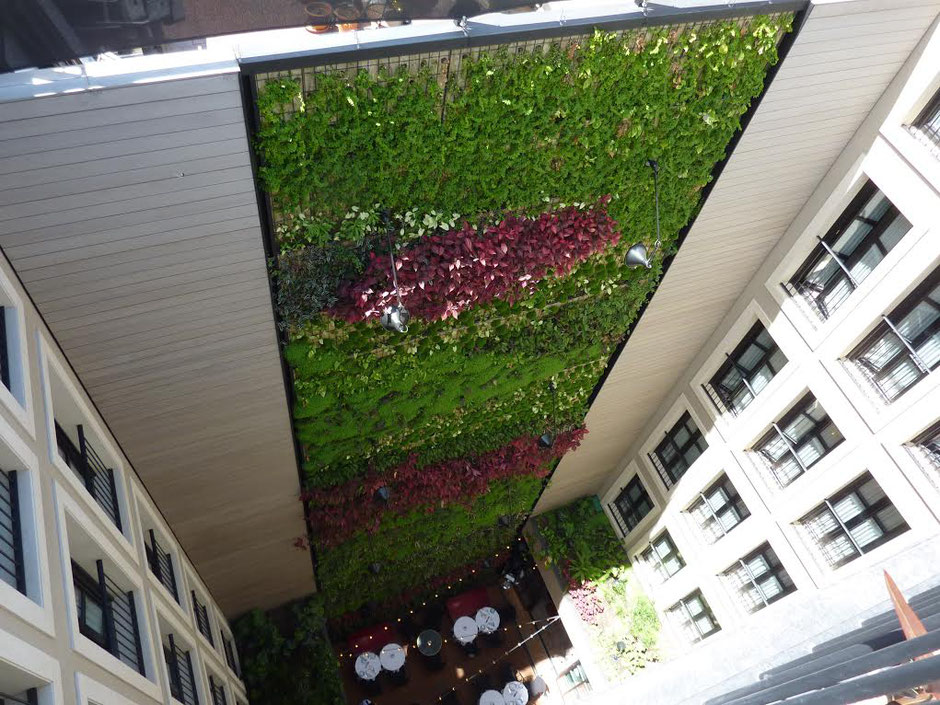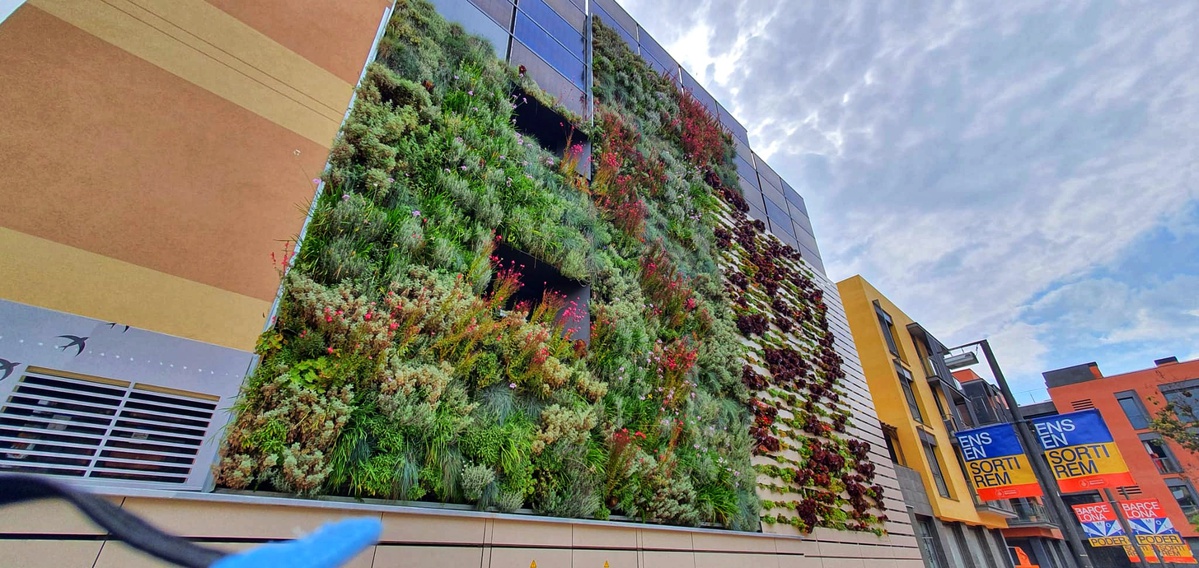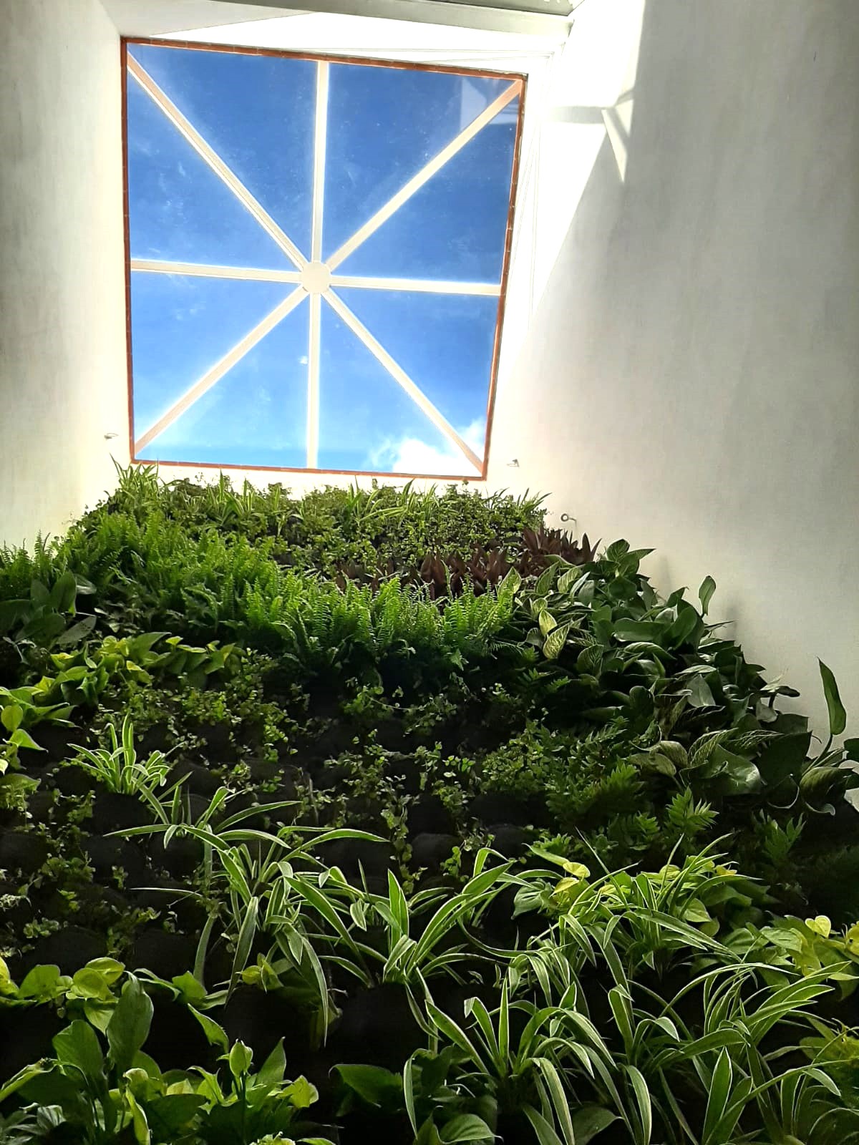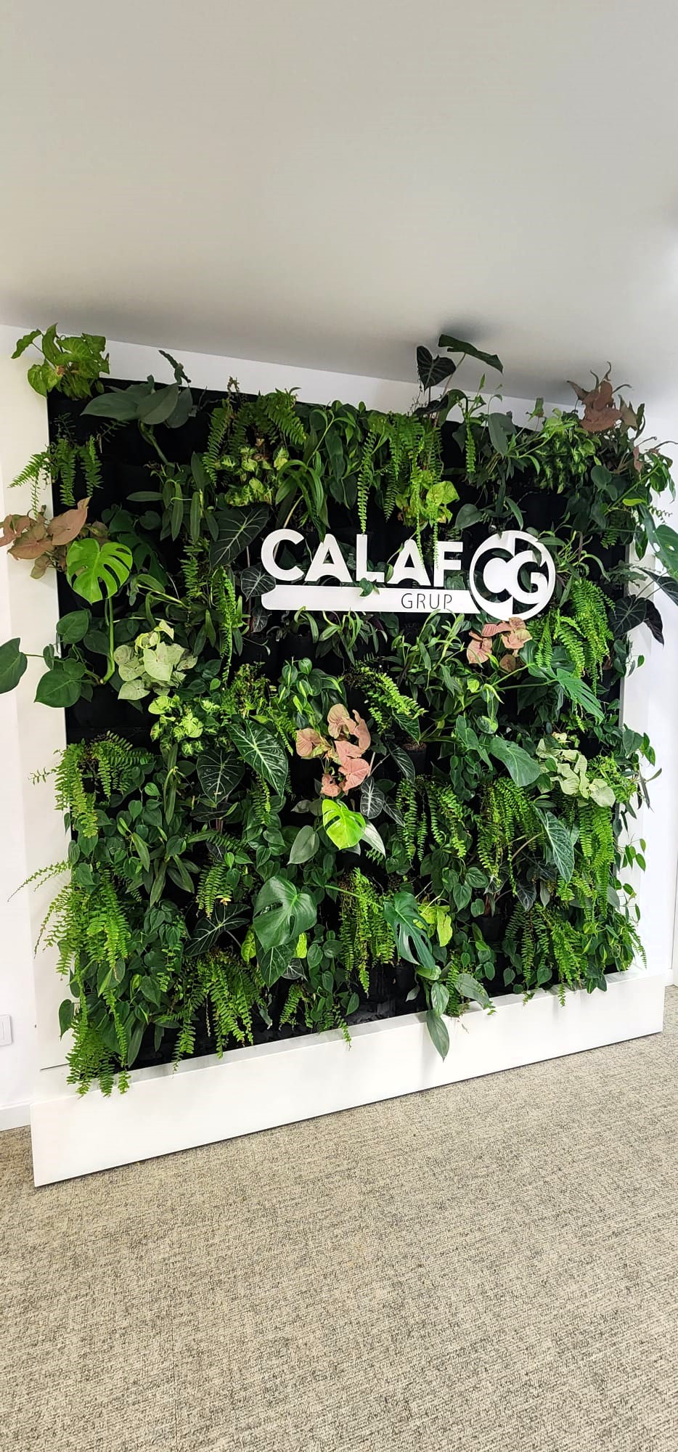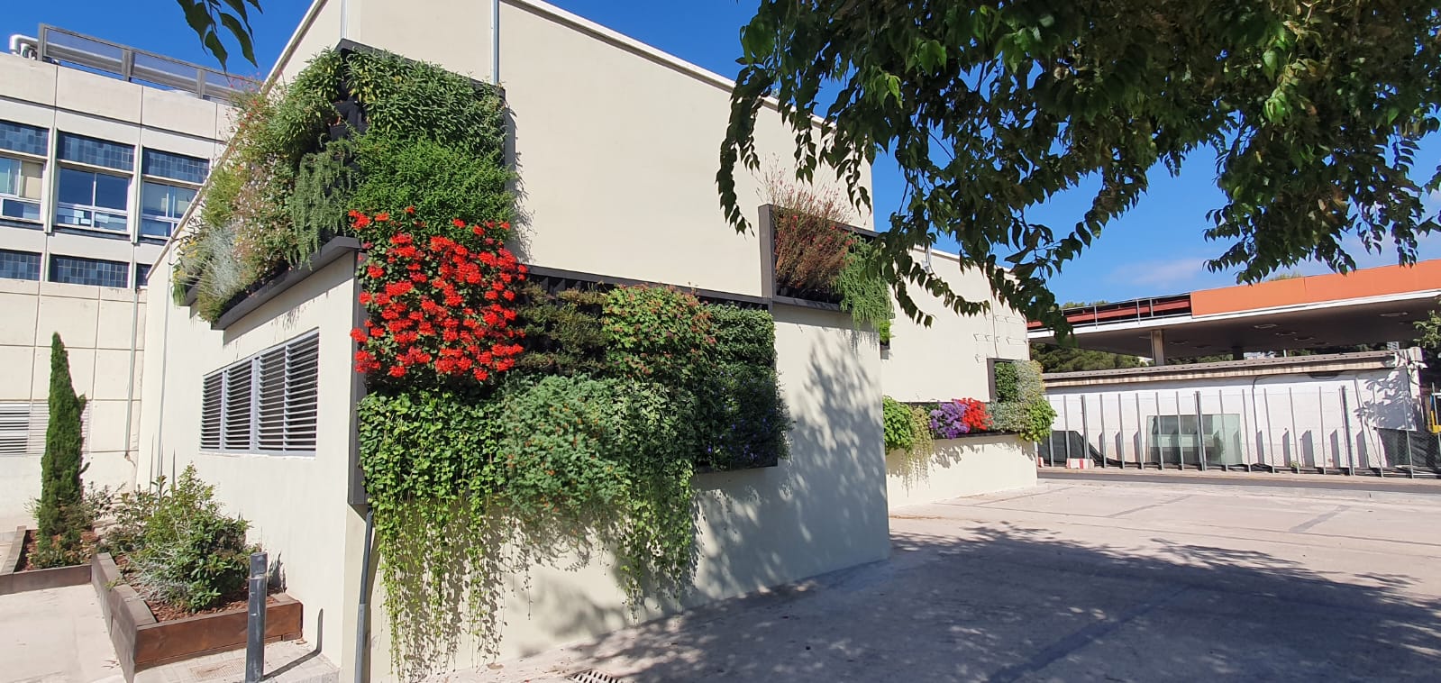
Almogavers 154
In this project, the implementation of a hydroponic vertical garden system is proposed in two key areas: the first section of the access ramp to the car park and the atrium wall, which connects basement -1 with the ground floor.
The objective of project
- Introduce green and sustainable elements in urban areas of the building.
- Optimise conditions for the healthy growth of vegetation.
- Establish an efficient water collection system.
- Improve the aesthetic appearance of the access ramp and the atrium wall.
- Encourage biodiversity and interaction with the natural environment.
Description of the proposal
Both in the first section of the access ramp to the car park and in the wall of the atrium that goes from basement -1 to ground floor, a hydroponic vertical garden system is installed, based on planting vegetation that adapts to the environment in rock wool substrate. The substrate is continuously supplied with water and nutrients through a water recirculation system. The vertical garden also has its own water collection system that closes the circuit.
In the case of the ramp, natural lighting is complemented with specific spotlights so that the plants can photosynthesise.
In addition to the rainwater partition wall, a metal substructure with vertical chains will be installed in the dividing wall with the neighbouring building so that vegetation can climb up from the ground in the ground floor courtyard and from the planters to the first floor terrace.


