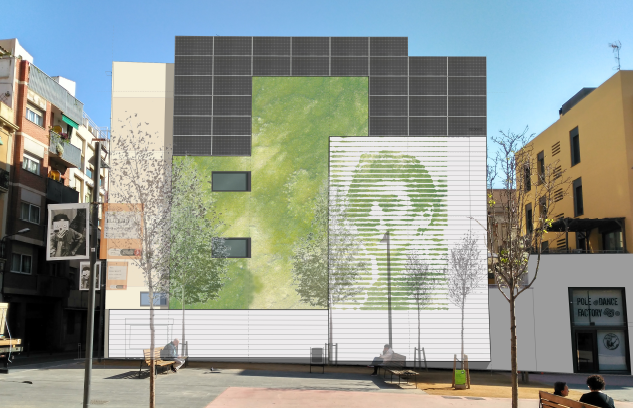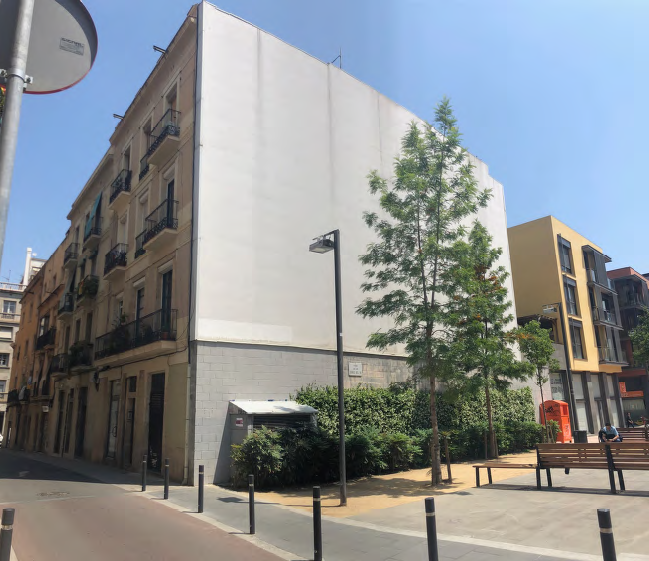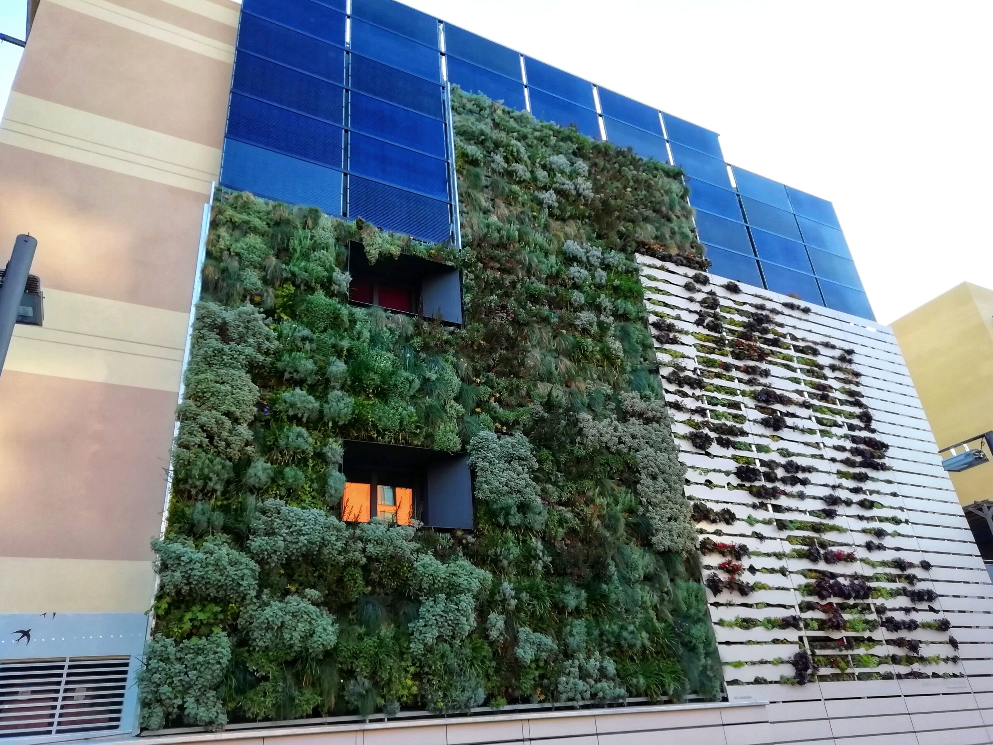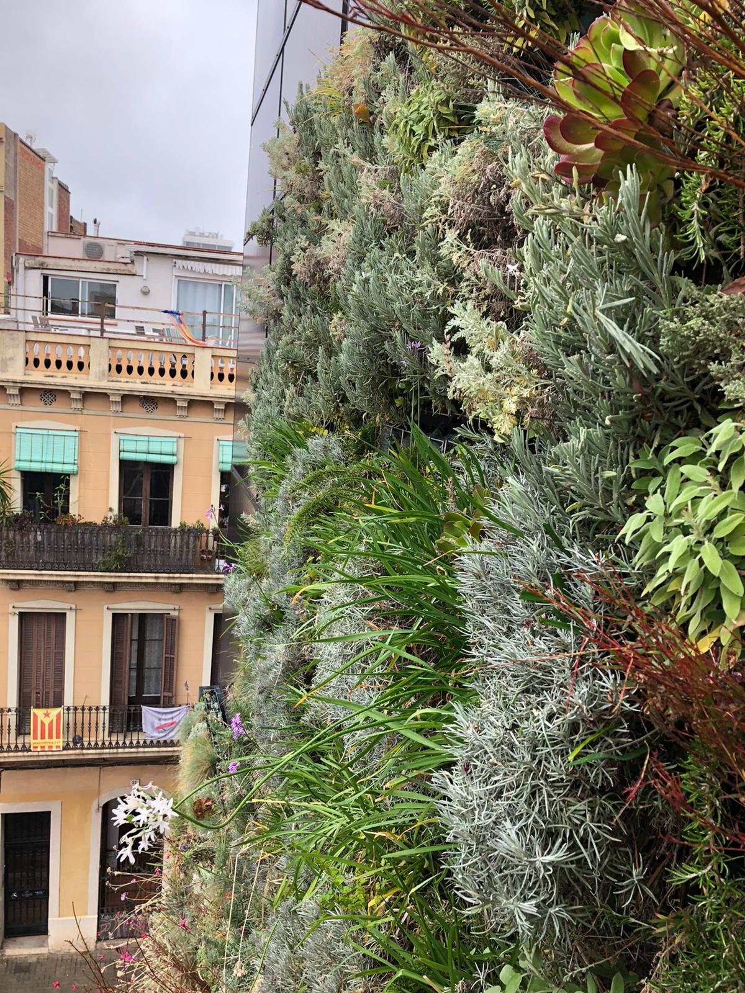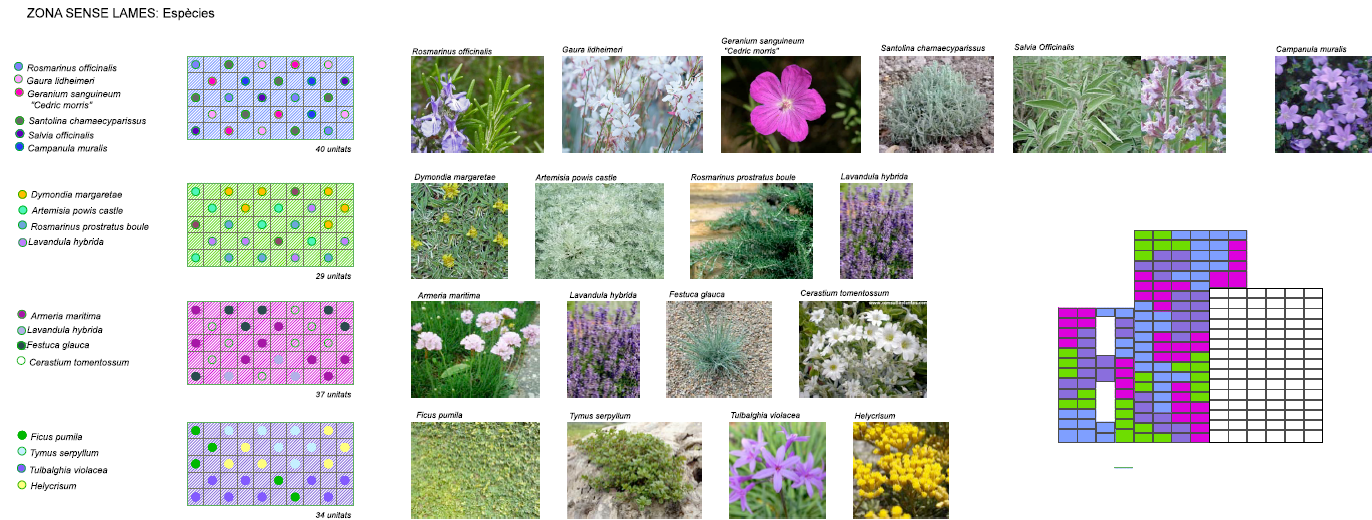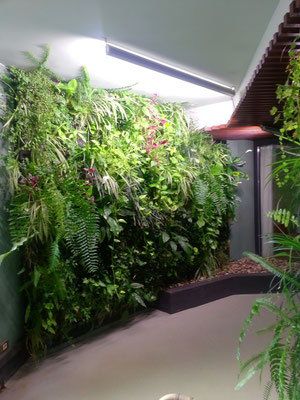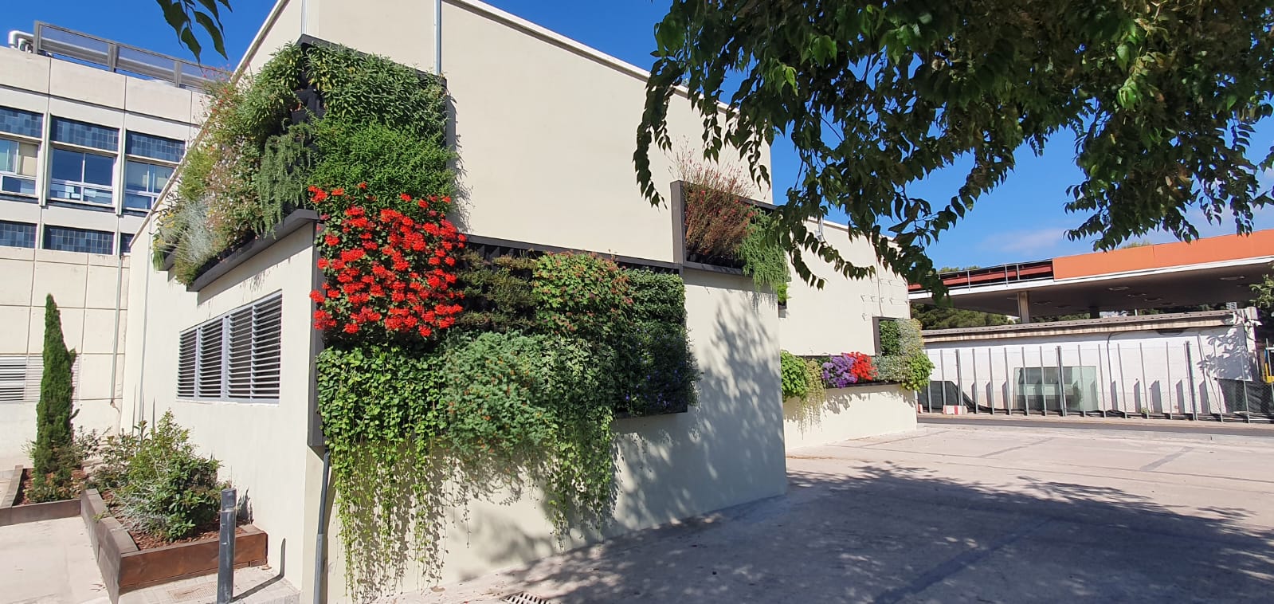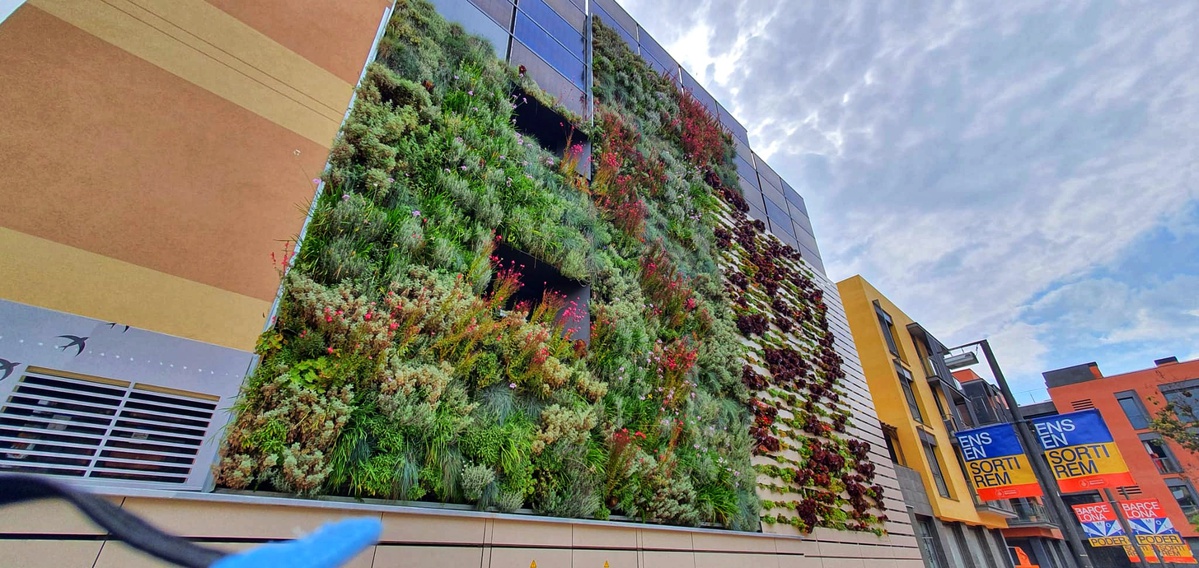
Plaça de les dones del 36
The action consists of the remodeling of the existing dividing wall, improving its thermal behavior and integrating it into the environment through a first architectural turn of the main facade, the installation of a vertical garden of gabions, crowned by an installation of 31 photovoltaic panels and an area of slats. The vertical garden area of the green wall will also include an artistic mural.
The objective of project
It aims to remodel the south-west halfway of the estate located at Carrer Santa Àgata 34. This dividing wall is one of the main facades of the Plaça de les Dones of 36, with a great visual impact.
Contact usDescription of the proposal
Architects: Archivists
The proposal integrates themural into the system of “plant facades”. The sector closest to the square is covered by slatsPhotomontage with non-definitive mural imageInstitut M. of Urban LandscapeArchivists Architecture Studio10} which vary in width so as to allow us to glimpse the later vegetation. The design will follow the artistic technique called “halphthones”.
Increase the presence of green in the square to help favor the temperature and humidity conditions, both in the square and in the homes that limit with the dividing wall.
Generate a composition familiar with the neighborhood.
Plantation of vegetation with low water consumption.
The green wall is made with 100x50x12cm gabions hanging from a substructure of its own.
They consist of stainless steel rod gabions, which contain substrates where vegetation will take root. Vegetation consists of plants with low water consumption and great resilience. The planting is composed of different species, thus achieving a variation of texture and color.


