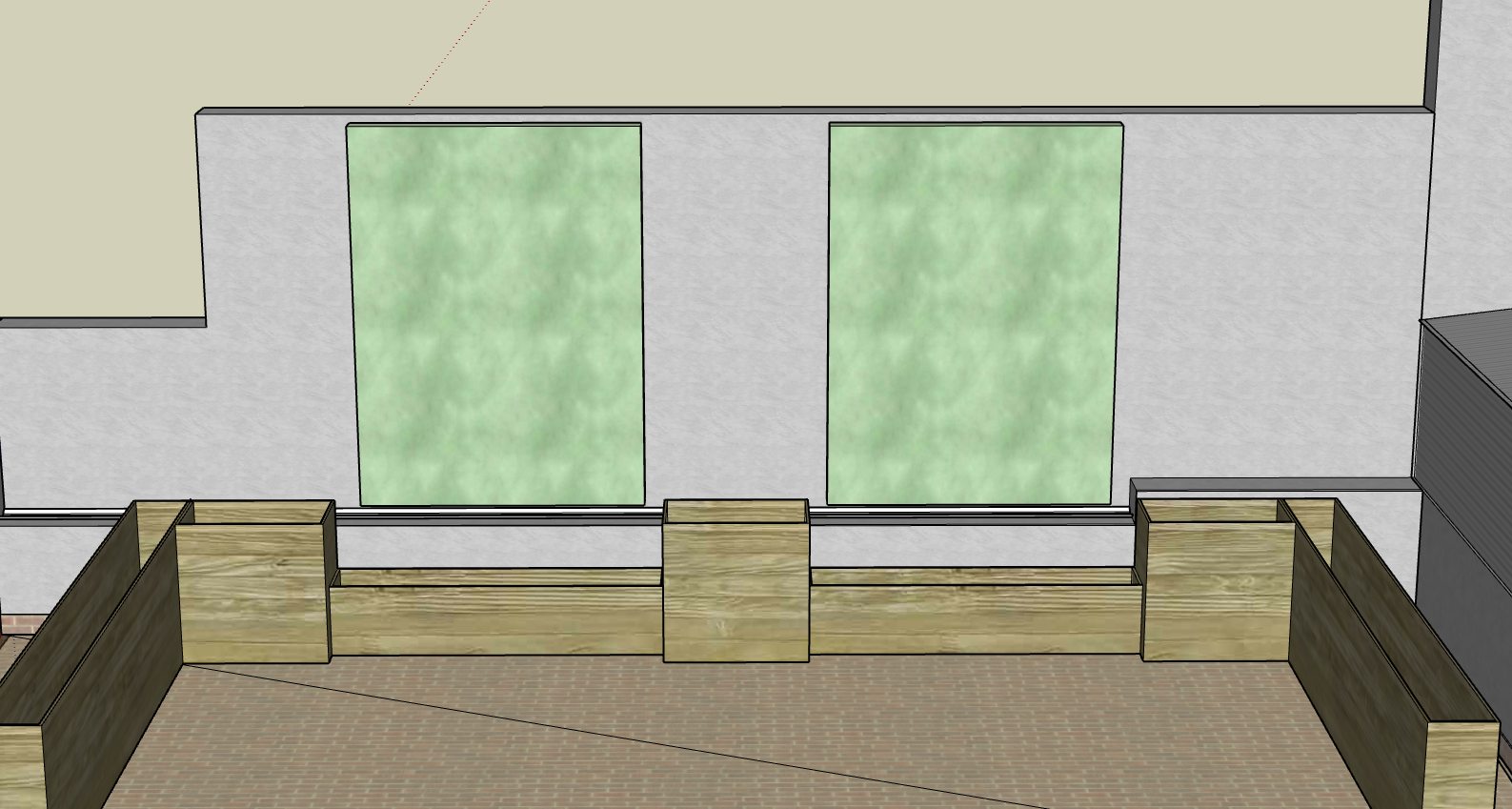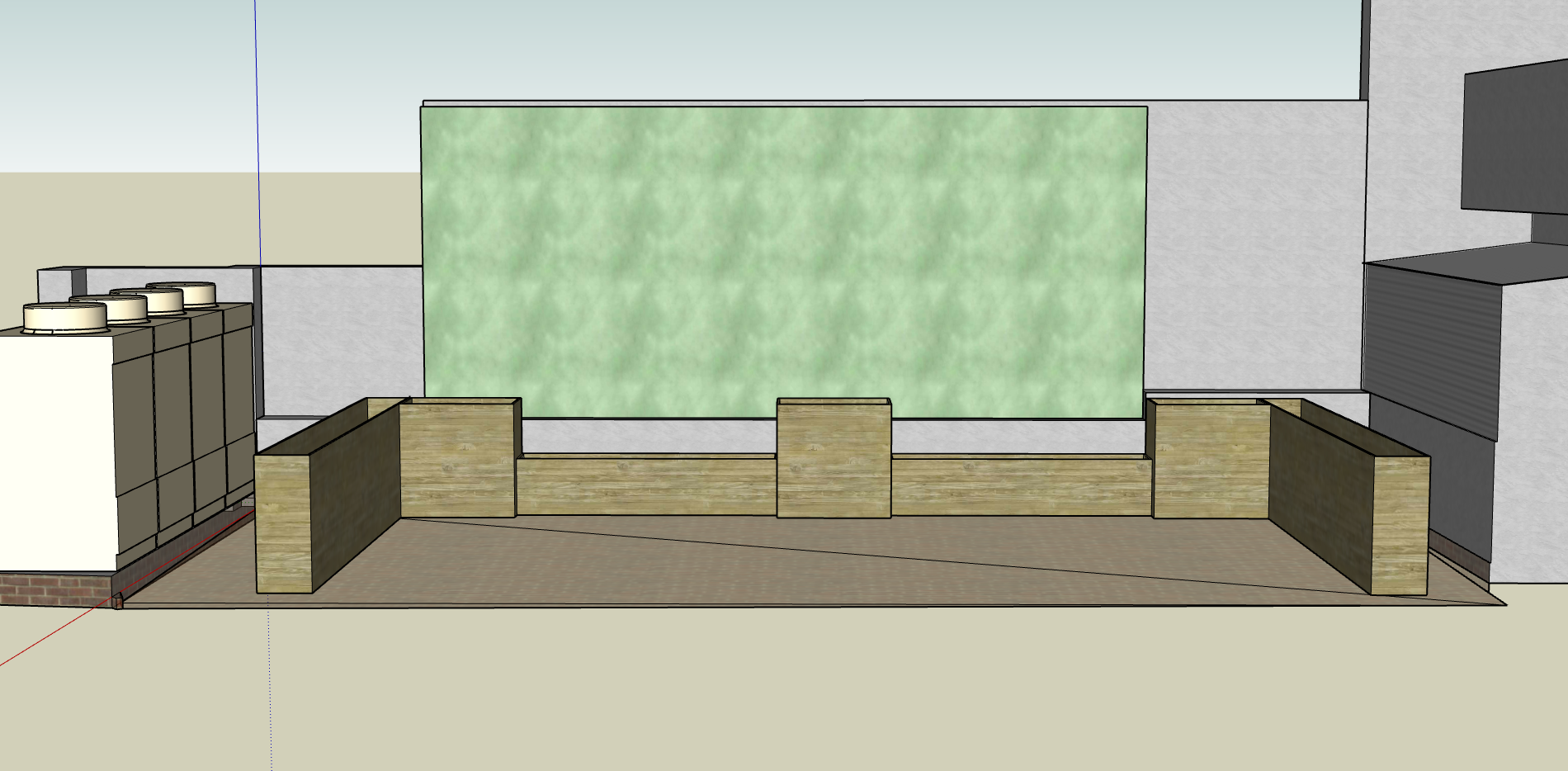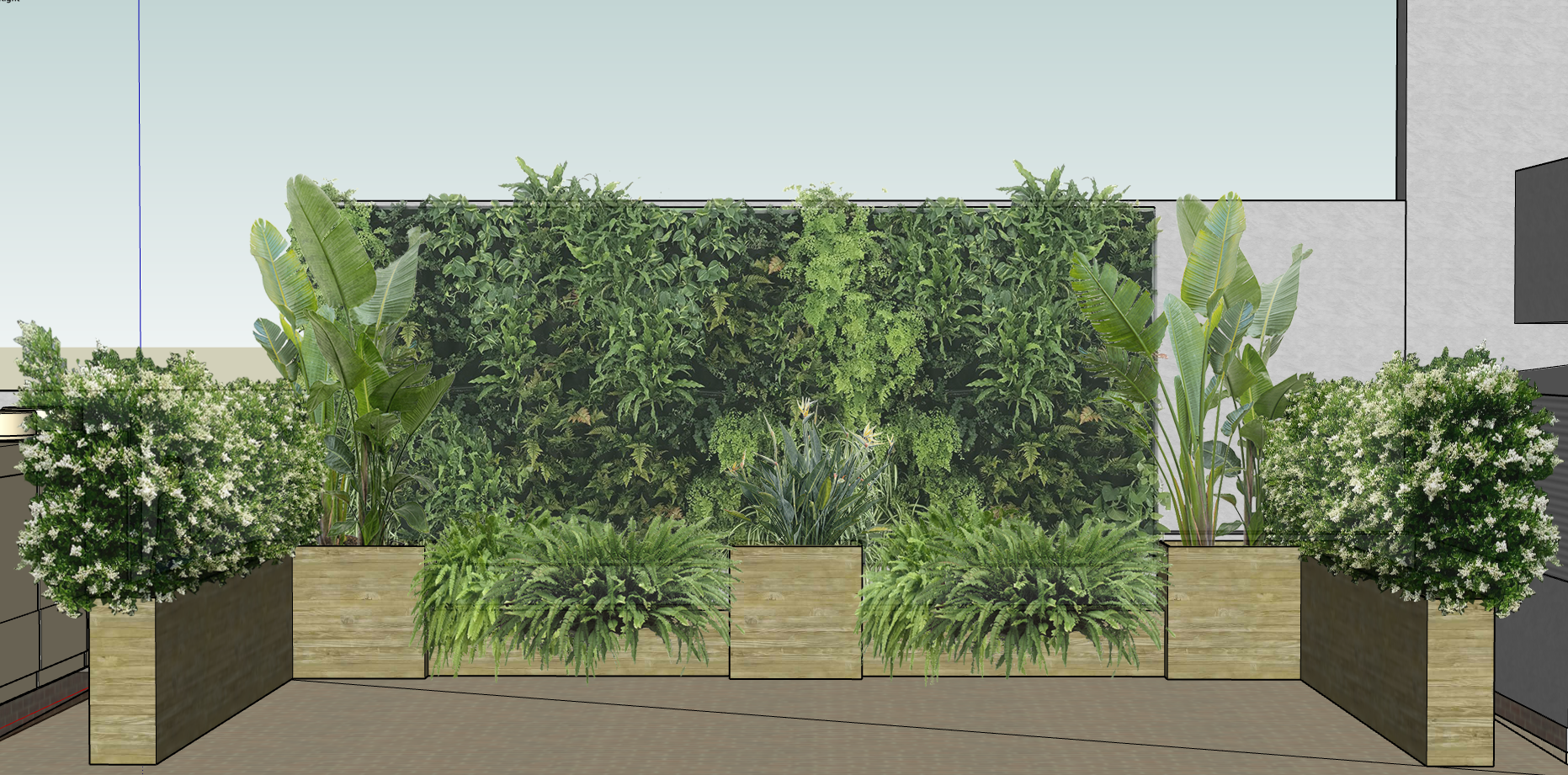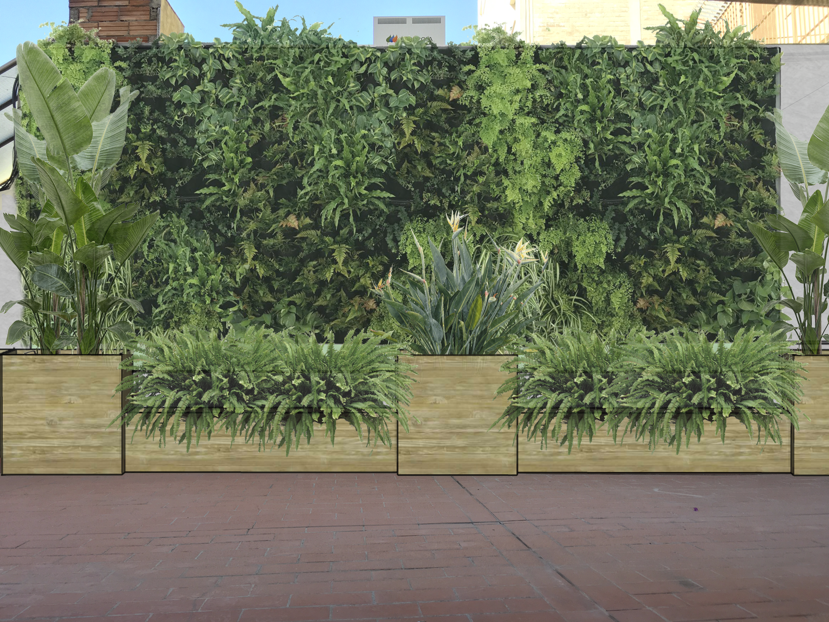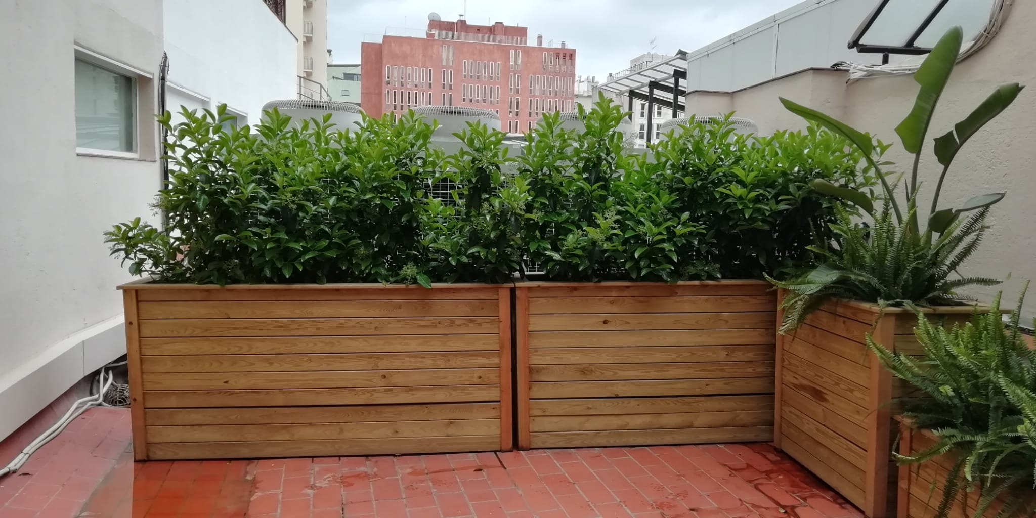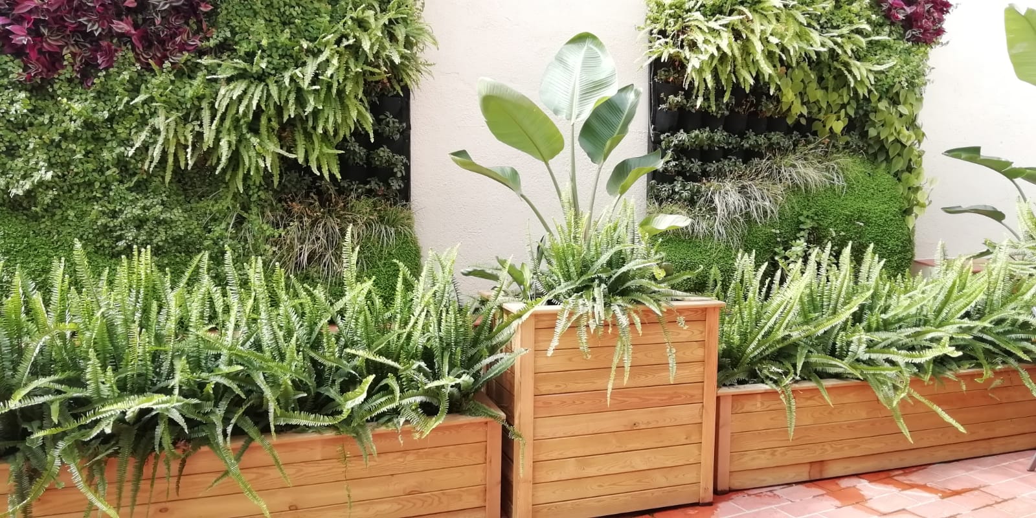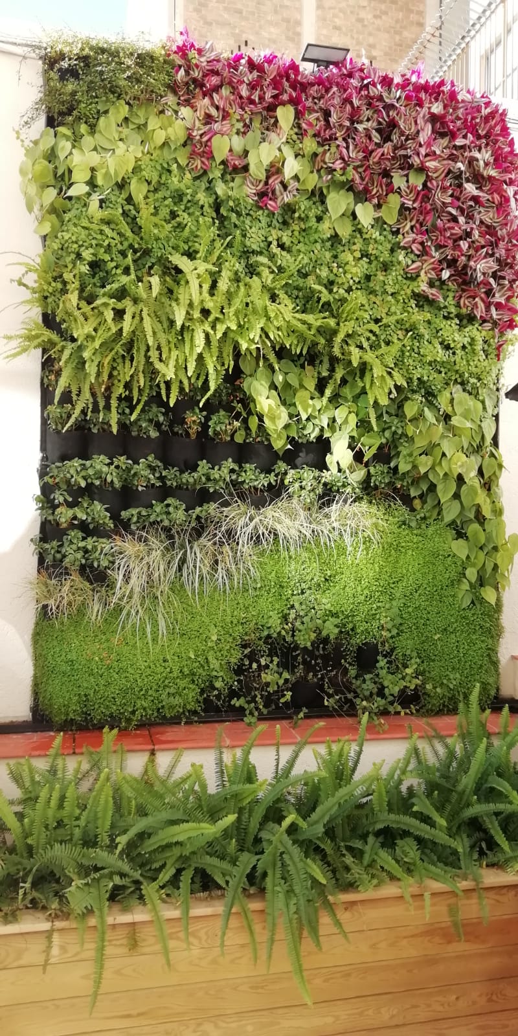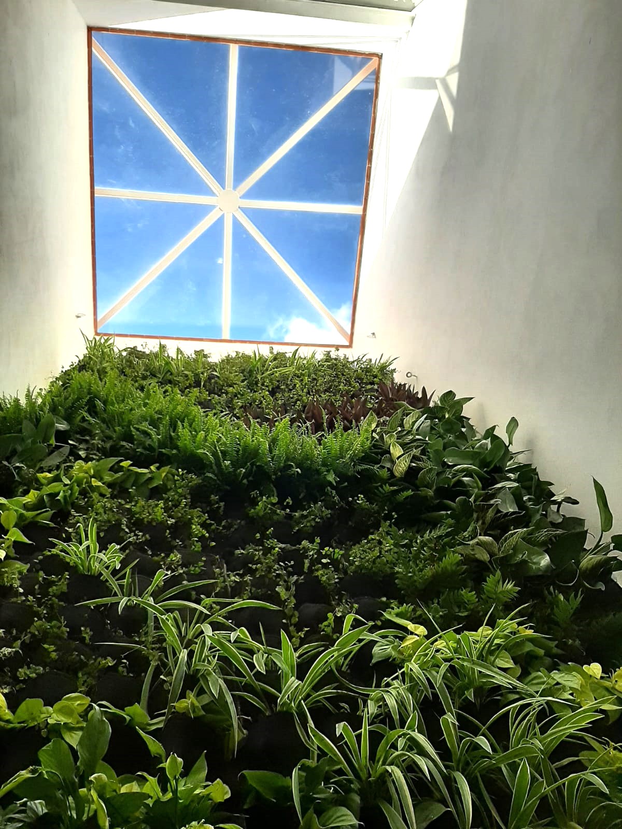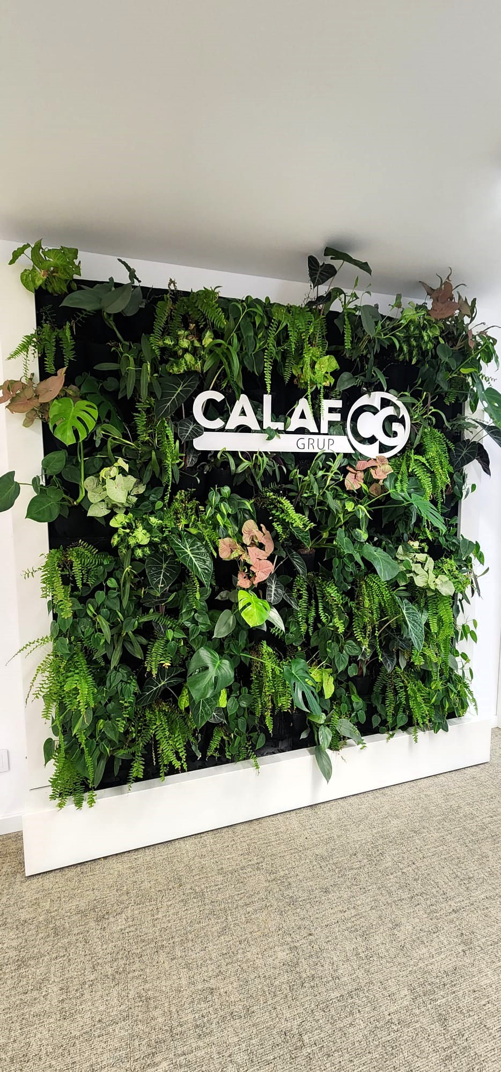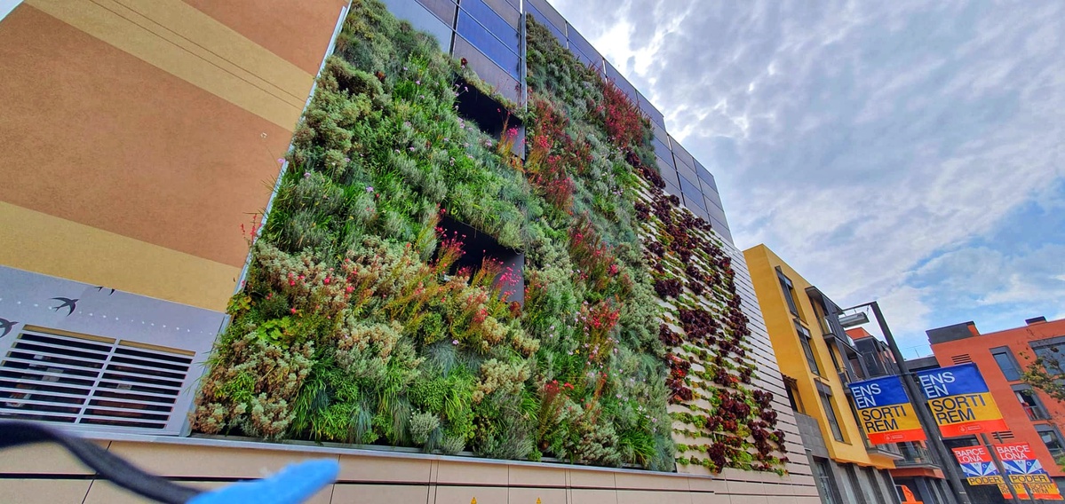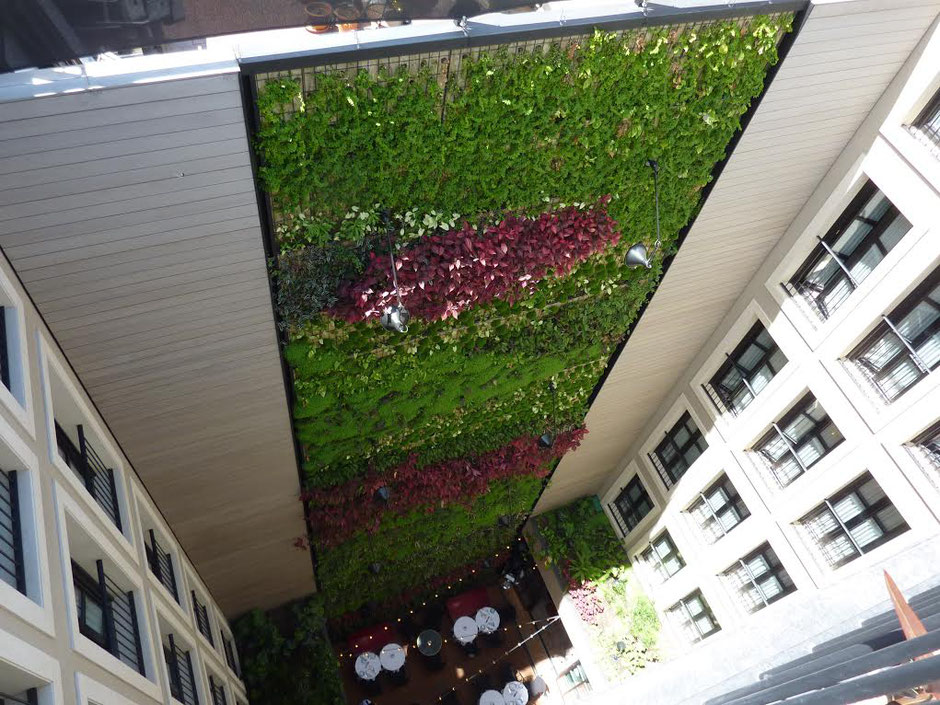
Clínica Tuset
This project was created for the terrace of the Clinica Tuset. To remove the less attractive elements of the courtyard from view, planters were made to measure, on both sides planters of one metre in height so that very tall shrubs could be planted to cover the air installations.
The objective of project
- Design bespoke planters for the terrace that provide a pleasing and harmonious visual integration with the surroundings.
- Use plants of considerable height to elegantly conceal unattractive elements of the patio, such as air installations.
- Add sections of lower planters under the vertical garden, planting ferns to maintain an aesthetic continuity with this particular structure.
- Interspersing sections of higher planters for the planting of strelitzia, adding plant and visual diversity to the project as a whole.
Description of the proposal
On the front wall, under the vertical garden, two sections of lower planters and plant ferns like those in the vertical garden, to give it continuity, and insert three sections of one-metre planters to plant strelitzias.
They made a modification to the project and instead of making one vertical garden they made two more stalles.
- Side planters:
- Create one metre high planters on the sides of the terrace for planting shrubs to conceal the air installations.
- Vertical Gardens:
- Implement modifications to the original project, opting for the creation of two smaller vertical gardens to the front under which lower sections of planters with ferns are arranged.
- Star Gardens:
- Inserting three one-metre high sections for the planting of strelitzias, adding a touch of colour and exoticism to the composition.


